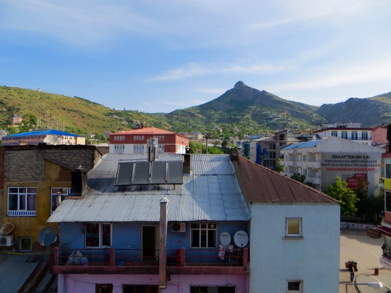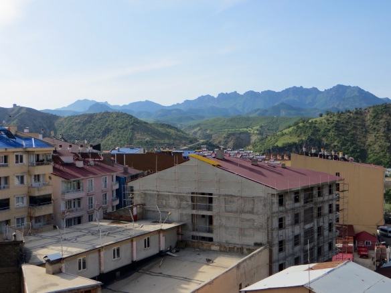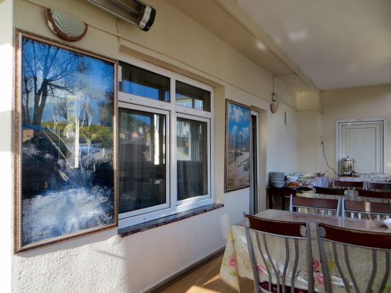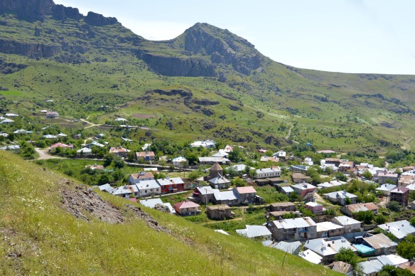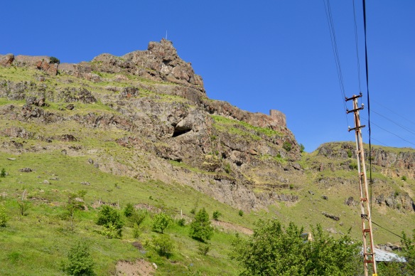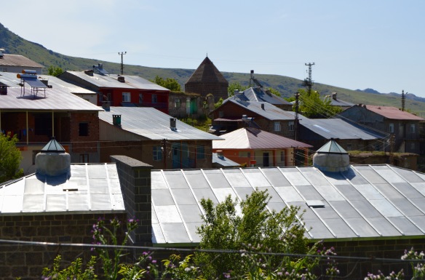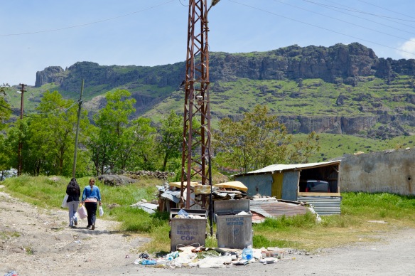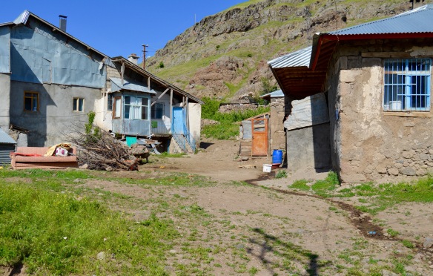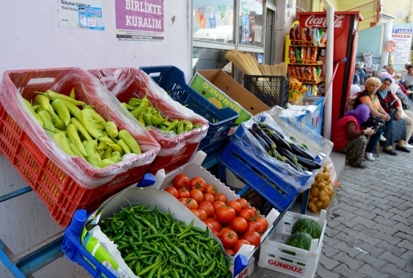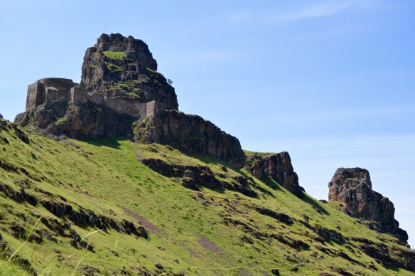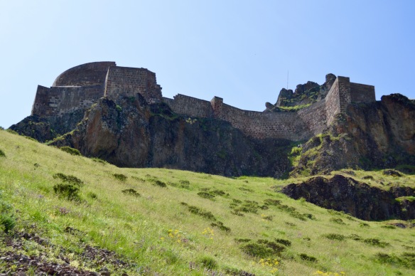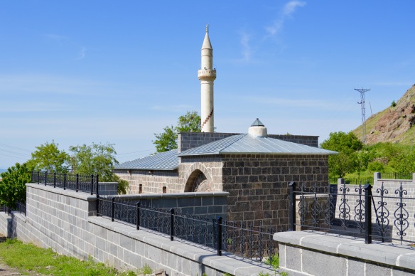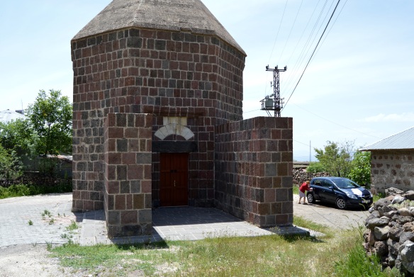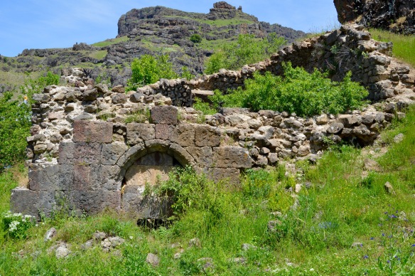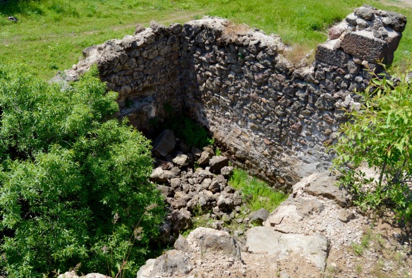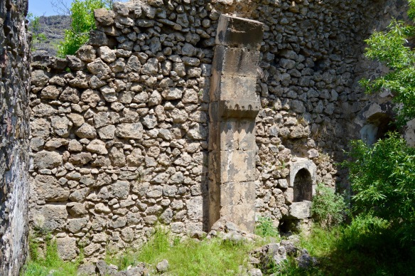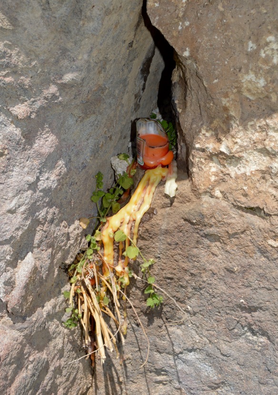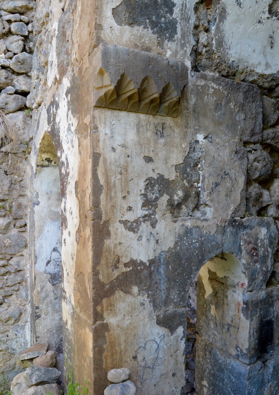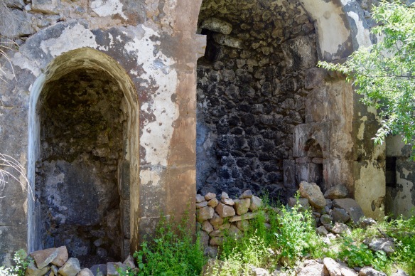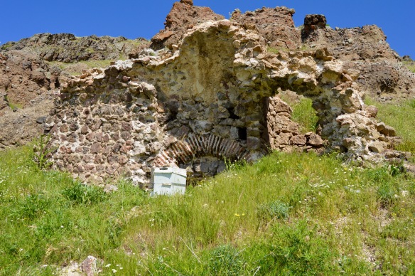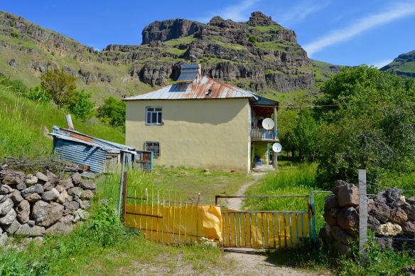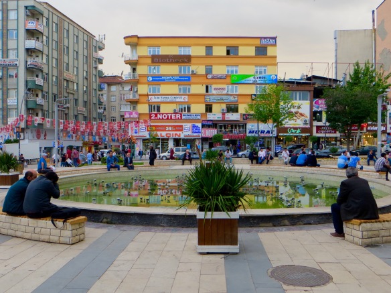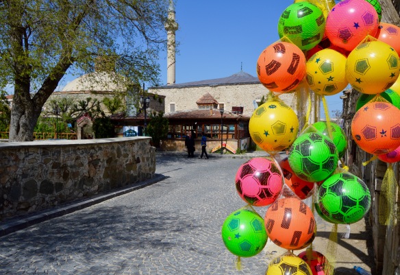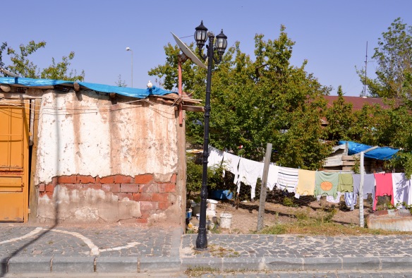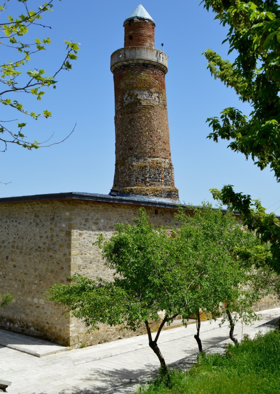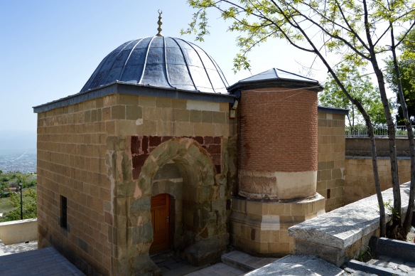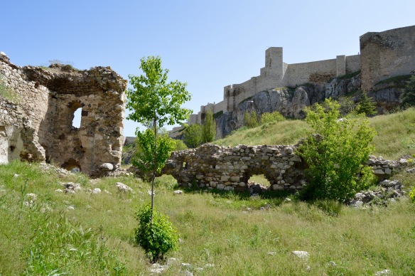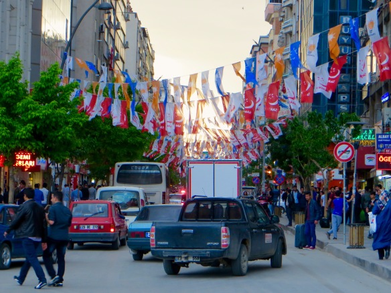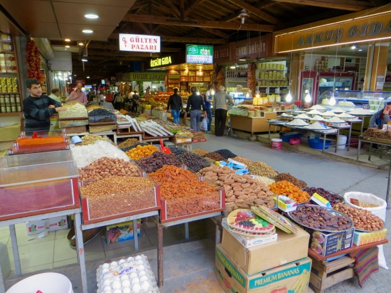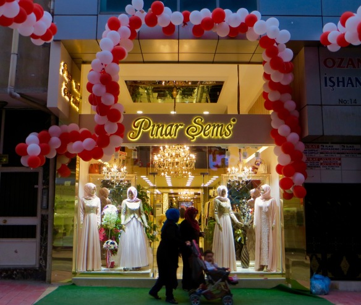Sinclair has information about Eski Palu’s citadel, Ulu Camii, Kucuk Camii, Merkez Camii, Alacali Mescit, Cemsit Bey Mescit and Turbe, a hamam, a church, a bridge and a second turbe.
The bridge and the citadel were some distance from the other structures, half of which were in what was the old town centre. The rest were a short walk to the north along the road leading to the path that led to the citadel. The bridge crossed the river.
My tour of Eski Palu began in the old town centre where I looked at Ulu Camii, Kucuk Camii and the hamam, but I left till later the church because, although not far from the structures just listed, it was on the way to the bridge, which I saved more or less for last. As I walked around, I also saw two cesmes and some old houses in need of tender loving care. The cesmes will probably be restored, but the old houses are likely to be ignored. Everywhere I walked, Eski Palu was awash with wild flowers.
Ulu Camii dated from the 15th or 16th century. There was a small courtyard at the west end of the prayer hall, which had a low roof of logs and mud. The roof was supported by five piers carrying five arcades running north to south. The mihrab, which appeared to date from the 18th century, had four flower-like stars on the wall immediately either side. The minaret had a square base that transitioned to eight blind arches by bevelling the corners. Thereafter, the minaret was cylindrical in shape.
The hamam was better preserved. It had a very large disrobing chamber preceded by a small vestibule. As Sinclair notes:
The vestibule is partly in a tower-like projection from the s. wall and partly in a box-like construction inside the disrobing chamber… From the vestibule one turns left into a separate room lighted by one of two trilobed windows either side of the southerly projection. The disrobing chamber’s dome is supported by a squinch and blind arch construction: the beginnings of the dome above and in the spandrels of the arches are in brick… The long cool room stretches all the way from the n. to the s. wall.
Hot room. The central dome rises from arches at the entrance to the axial domed spaces and from the cut stone diagonal wall above the entrances to the corner rooms. Above the latter the wall is taken up vertically in brick inside a rounded blind arch, which forms the angle between the vertical brickwork and that of the brick skirt sent down from the dome’s base.
Kucuk Camii really was small (“kucuk” means “small”) in that each wall of its square prayer hall measured only 10 metres internally. Parts of the walls still stood, as did some of the unusually wide cylindrical minaret. The dome, which no longer existed, rested on a brick skirt brought down to squinches. The door leading to the steps within the minaret was beneath the south-east squinch.
The citadel provided remarkable views over the surrounding countryside, the river, the bridge, the ruins of Eski Palu and the new town to the west. It had a top platform, the main enclosure, remnants of wall, the scant remains of what appeared to be a church (the church was probably Armenian), a rock with an Urartian inscription and various rock chambers, some of the latter connected by a tunnel. Sinclair refers to local people who believed that one set of rock chambers “was the retreat where the Armenian monk Mesrop (Mashtots) invented the Armenian alphabet” in 405 CE. This would appear to be a legend of doubtful reliability because scholarly research suggests that the alphabet was conceived while Mesrop Mashtots undertook study in Alexandria, then one of the world’s most important cultural, scholarly and scientific centres.
Between the citadel and the old town centre were the other important survivals from the past. Cemsit Bey Mescit and Turbe were being restored. One of the workmen refused me permission to examine the complex, which was most unusual (he probably wanted to assert his authority). However, I could see that the mescit was a box-like square with a thin round drum from which a dome ascended. The turbe was at the north-east corner of the mescit. The turbe would have had a hexagonal ground plan, but two sides had been lost because it was connected to the mescit.
Alacali Mescit was partly dug into the hill and its small prayer hall was crowned with a six-sided pyramidal cap. Extending the basic square west were two iwans separated by an arch instead of a wall. The iwans and arch were designed as the portico.
Merkez Camii dated from only 1874, but, although merely a rectangle running east to west and now devoid of a roof, was quite an unusual structure. Windows were along the south-facing wall but not along the one to the north because of the sloping land, and the now-lost roof would have been supported internally on four north to south arcades of three arches each. The south wall, with the stump of the minaret at its east end, was particularly pleasing to the eye because of the five arched windows and the suggestion that the mescit originally had alternating courses of light- and dark-coloured stone. A courtyard existed along the east wall, but not much evidence for this remained.
I now walked past the church in the old town centre to the bridge, which had recently benefitted from an extensive restoration programme. Although the stone still looked very new, I could not fault the reconstruction. The bridge had nine arches of differing height and width, and the surface of the road slightly meandered as it gently rose and fell. The bridge, which looked as if it dated from quite early in the Ottoman era, was near a railway bridge and, at one point during my visit to Eski Palu, a passenger train made its way from east to west.
The church, which commanded views east along the river and its valley, belonged to the Armenian Monastery of the Mother of God. Sinclair refers to a:
Large, cavernous structure, perhaps built in the early 19th century,… placed near the e. rim of the platform… Seen from the w., it appears to consist of a high dome bay and an apse, but in reality the church was hall-like. The apse is wide but shallow: short faces bring the e. end to the n. and s. wall of the chancel. Then the dome bay, about one and a half times the length of the chancel. Here, apart from the collapsing of the dome, part of the n. wall and the whole of the s. wall have fallen. The octagonal drum, however, remains: this begins precisely at the base of the dome. Eight windows. The dome’s pendentives rest on four arches, two against the walls, all on four wall piers: thus the n. and s. walls were a shell which bore little stress from the dome. However, they let in much light, by means of three large windows each in their upper halves.
The chancel is roofed by a single vault with e.-w. apex. The remaining bay, w. of the dome, seems to have been similarly vaulted, and to have had the same dimensions as the chancel, but practically nothing is left… Brick is used on the arches, jambs, reveals, vaults, dome, etc.
Décor. Inside, pilasters rise to a thick moulding at the springing line of the chancel vault. Niches in each face either side of the apse. Blind arches echoing the windows in the lower half of the dome’s bay walls. The remains of crude paintings of angels in the e. wall of the chancel, one to each side of the apse. Biblical inscription on apse arch.
Small vestry n. of chancel.
Although some of the Muslim buildings in Eski Palu were being restored, the church was not, and I could detect nothing that suggested it would be restored in the immediate future. Moreover, some of what Sinclair describes above had already been lost.
What was now Eski Palu once had a substantial Armenian population, as did some of the villages near the town, and Sinclair refers to Havav, a village “a few kilometres north”, that had the ruins of three churches in or near it.
Palu was one of the numerous places in what is now eastern Turkey where the massacre and expulsion of Armenians took place in 1915. Here is part of an article that first appeared in “The Boston Globe” in April 1998:
Katherine Magarian saw her father and dozens of other family members slain by invading Turks in the Armenian massacres that began 83 years ago this Friday. In all, the Turkish attempt to wipe out the Armenians lasted nearly eight years and claimed the lives of more than a million people. 20 years earlier, the Turks had also slaughtered thousands of Armenians.
Magarian, who turned 92 on 10th April, survived the murderous rampage by escaping her village with her mother and sister. Separated from her mother, Magarian eventually emigrated, first to Cuba and then to the United States in 1927. She settled in Rhode Island, where she has lived ever since. Magarian spoke recently with “Boston Globe” correspondent Paul E. Kandarian at her daughter’s home. The following are edited excerpts of her remarks.
“I saw my father killed when I was nine years old. We lived in Palou in the mountains. My father was a businessman. He’d go into the country selling pots and pans, butter, dairy products. The Turks, they ride in one day and get all the men together, bring them to a church. Every man came back out, hands tied behind them. Then they slaughter them, like sheep, with long knives.
“They all die, 25 people in my family die. You can’t walk, they kill you. You walk, they kill you. They did not care who they kill. My husband, who was a boy in my village but I did not know him then, he saw his mother’s head cut off. The Turks, they see a pregnant woman. They cut the baby out of her and hold it up on their knife to show.
“My mother and I, we run. They get one of my other sisters, and one of my other sisters, she was four, she ran away. My mother was hit by the Turks; she was bleeding as we go. We walk and walk. I say, ‘Ma, wait, I want to look for my little sister,’ but my mother slap me, say ‘No! Too dangerous. We keep walking.’ It gets darker and darker, but we walk. Still, I don’t know where. The Turks had taken over our city.
“Two, three days we walk, little to eat. Finally, we find my sister who had run away. Then we walk to Harput and I see Turks and want to run, but they are friendly Turks my mother tells me. She say, ‘You go live with them now, you’ll be safe,’ and I was. I worked there, waiting on them, cleaning, but I was alive and safe. But I don’t see my mother for five years. She was taken to the mountains to live and she saw hundreds of dead Armenians, hundreds of them, who had been killed by the Turks, bodies all over.
“Years later, my mother say to the Turks, ‘I want to see my child,’ and they let her come back. She came to the house at night. She did not know me, but I know it was her. Her voice was the same as I remember it. I tell her who I am, she say, ‘You are my daughter!’ and we kiss, hug and cry and cry.
“My mother later heard of an orphanage in Beirut for Armenians and we go there after the Turks kick us out of our country. I spend four years there and, again, I don’t see my mother until a priest gets us together. In 1924, she comes to this country to meet family who left before the genocide. Three times now, I have lost my mother.”
I could find only one internet article about Palu that seeks to establish how many Armenians were murdered in the town, but the figure of 1,580 may refer to the town as well as the villages closest to it. However, I found the following with a Palu link. It derives from “Al Monitor, the pulse of the Middle East”:
The presence of “secret” Armenians in Anatolia has become the subject of a news report in the Argentine press. In an article entitled “The Footprints of Secret Armenians in Turkey”, Argentine journalist Avedis Hadjian writes that people of Armenian origin, estimated to number hundreds of thousands, continue to live in Anatolia and Istanbul under false identities. Hadjian’s research begins in Istanbul’s Kurtulus neighbourhood and then takes him to Amasya, Diyarbakir, Batman, Tunceli and Mus.
According to the report, those who have been hiding their real identity for almost a century reside mostly in Turkey’s eastern regions. They have embraced the Sunni or Alevi sects of Islam and live with Turkish or Kurdish identities.
Still, a tiny community living in villages in the Sason district of Batman province preserves their Christianity. Stressing that no one really knows the exact number of crypto-Armenians, Hadjian says he has seen that many of them are scared to acknowledge their Armenian identity. He quotes a crypto-Armenian in Palu: “Turkey is still a dangerous place for Armenians.”
The crypto-Armenians who live under various guises do not socialise with those who live openly as Armenians and evade contact with strangers. According to Hadjian, some reject their identities, even though they accept their parents or grandparents were Armenian, and their Turkish and Kurdish neighbours still call them “Armenians” or “infidels”. Others acknowledge their real identity, but say they keep it secret from their offspring.



























